1. Traditional Architecture in Indonesia
Traditional or vernacular homes of Indonesians are the best representation of their indigenous culture. Known as the Rumah Adat, these homes varied across regions and cultures but also had certain similarities. They were made of fibre, bamboo and timbre and had sloping roofs. Built to adapt to Indonesia's hot and wet climate, these houses were constructed on stilts, which protected goods from moisture and reduced the risk of water-borne diseases. The main strength of these stilt-houses, however, lay in their ability to absorb shock waves.
With the coming of modernity and an economy that discouraged collective resources, Rumah Adat houses are hardly, if at all, used anymore. Some of the locals have mixed the two, putting traditional Minang and Toraja roofs on modern concrete structures. This combination is in vogue for offices or museums, as a sign of national heritage. However, some vernacular homes have been retained as an attraction for tourists, especially in Tanah Toraja in South Sulawesi.
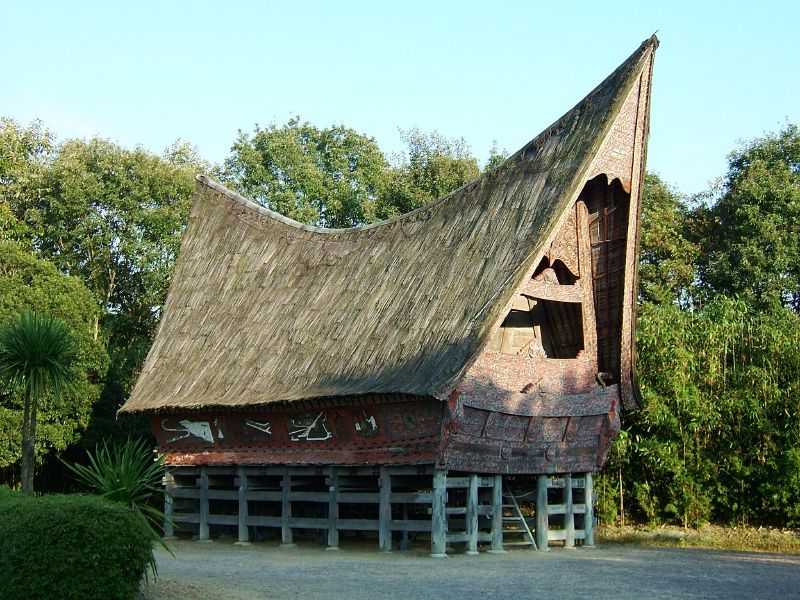
2. Religious Architecture in Indonesia
Religion forms an integral part of people's lives in the Indonesian archipelago. The biggest influence came during the 'Indianized period' from the 4th to 15th centuries, which saw Buddhism and Hinduism gain a huge following in the country. The Prambanan complex in Yogyakarta is considered the finest example of Hindu architecture; It has tall and pointed roofs that feature elaborate carvings, dedicated to the Trimurti. The Trimurti is the worship of Brahma ( the creator), Vishnu (the preserver) and Shiva (the destroyer) as the three gods/processes that complete life on earth. However, the religion practised in Bali, Java and other Hindu-dominated pockets of Indonesia combines Trimurti worship with Buddhism and local animist beliefs, so what ultimately is practised is a completely new religion.
The temples in Indonesia reflect this uniqueness. Trademark features include a split Candi Bentar gate that shows symmetry and a Paduraksa gateway where a towering roof incorporates the threshold inside. Bale kulkuls are another common feature, which act as a watchtower or drum tower and lastly, the Meru towers that represent the heavenly abode of gods. Temples are usually divided into three zones or sanctums known as Nista mandala, Madhya mandala and Uttam mandala in ascending order of sanctity. While the Candi Bentar gate demarcates the outer world from the temple, the compound as the main gateway, the paduraksa is often used to demarcate the innermost holy sanctum, where the gods reside, from the middle sanctum.
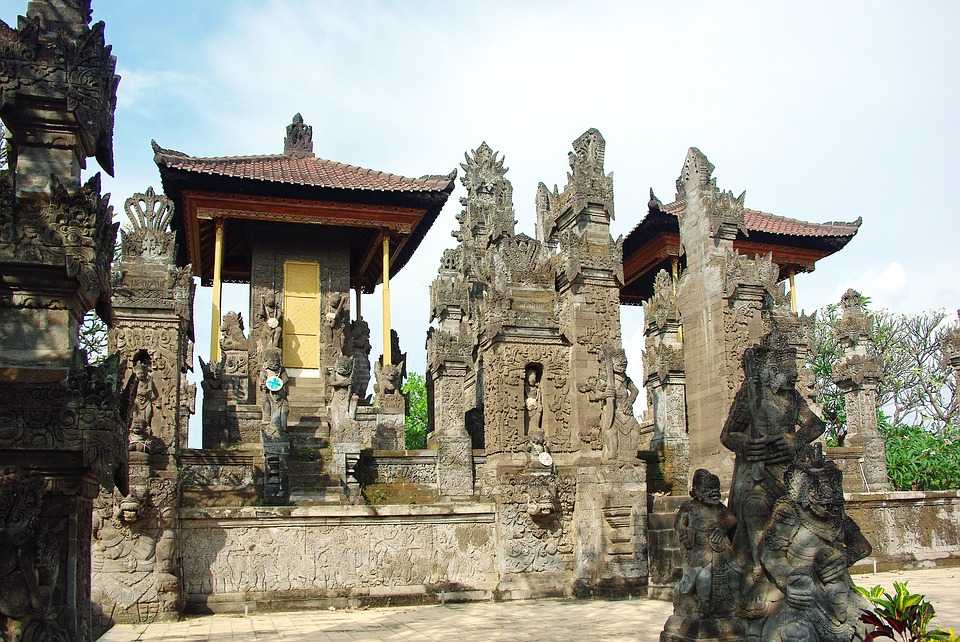
Islamic architecture is just as fascinating, especially in Indonesia, the country with the third-largest number of Muslims in the world. The 15th century saw Islam gain a strong foothold in Indonesia, particularly in Java and Sumatra. Mixed with the Hindu-Buddhist influence at that time, the architecture of mosques incorporated local flavours. Thus, initial mosques had elaborate gateways and multi-tiered roofs, similar to the Meru towers of temples. Instead of the typical minarets and domes, they were usually pyramid-shaped structures that stood on four pillars. The Great Mosque of Demak and Menara Kudus Mosque in Central Java are good examples of these.
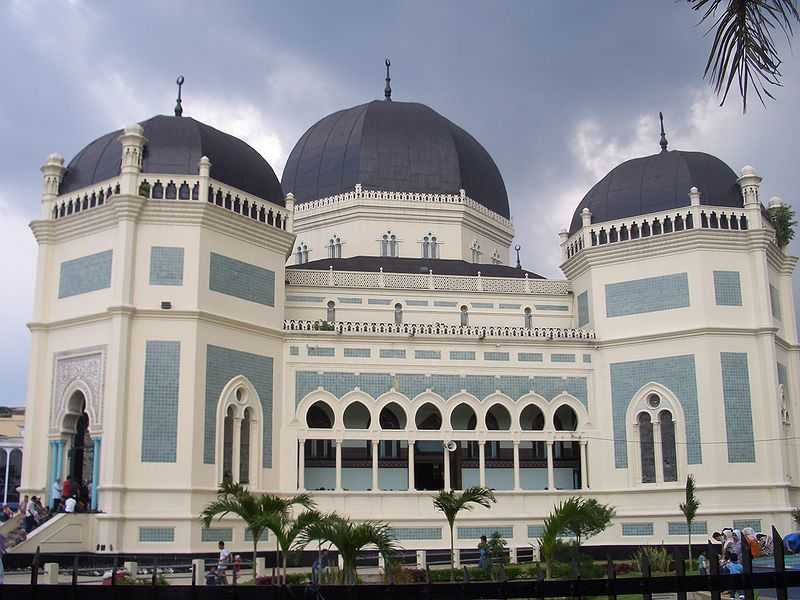
However, trading with Arab countries brought with it foreign influence to Indonesia. From the 19th century onwards, mosques were built similar to global Islamic architecture, with minarets and domes being used. They were even added to the older mosques, and are said to be a reflection of Indonesia's climb towards a more orthodox practice of Islam. The Baiturrahman Grand Mosque in Banda Aceh and the Medan Grand Mosque in north Sumatra are prime examples of these.
3. Colonial Architecture in Indonesia
Formerly known as the Dutch East Indies, Indonesia retains much of its colonial architecture. When the Dutch first arrived, they favoured masonry and brick for building houses. The tried to bring craftsmanship from their home country to Indonesia, building canals with row houses. This, however, turned out to be disastrous in the hot and wet climate, leading to a massive outbreak of malaria and dysentery.Over the years, the Dutch learned from their mistakes and combined local elements such as eaves and porticos to their buildings. Slowly neoclassical and neo-gothic influence began to seep into architecture, with the inclusion of columns and verandahs. This was most prominent in the Catholic churches in Java and its provinces. The Blenduk Church in Semarang and the Jakarta cathedral are fine examples of this style.
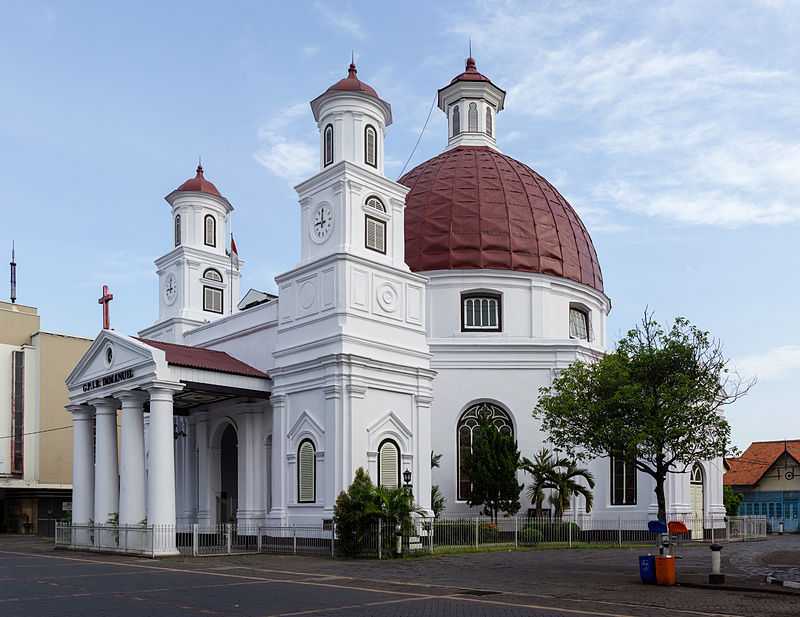
4. Post-Independence Architecture in Indonesia
From the 1970s onward the International Style began to emerge in Indonesia, characterized by skyscrapers made of glass, steel and concrete. Ornaments were rejected, replaced by transparency and balance in most structures. Examples include the famous Hotel Indonesia and the Aceh Tsunami Museum. The government began to promote indigenous forms of architecture during this time, which led to a cultural fusion in many places. Modern buildings were topped with Minangkabau style roofs or the Meru-style multi-tiered roofs, as is seen in the University of Indonesia and state offices in Padang. In contemporary times, the country has embraced all facets of its history and culture; this is what makes its architecture so diverse and captivating to tourists from all over the world.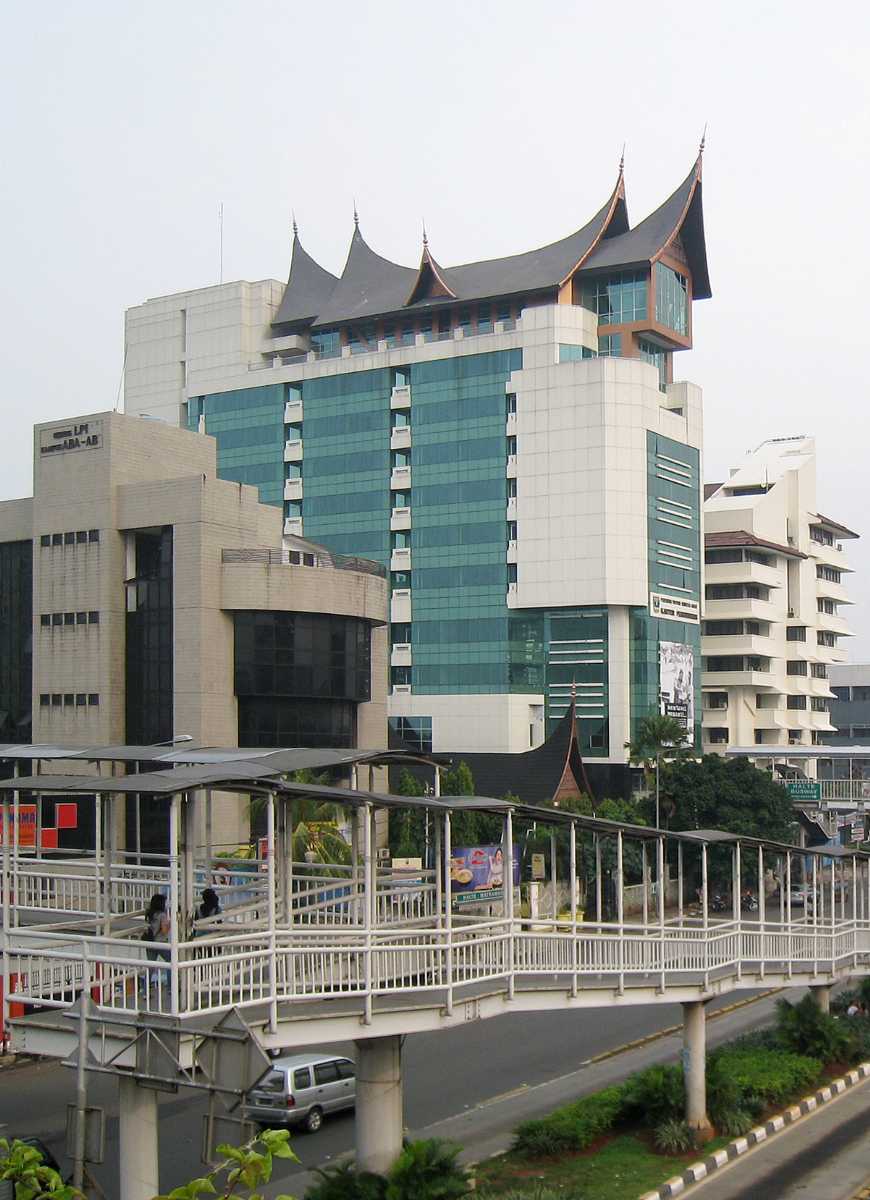
The architecture of Indonesia, with its churches, mosques, and temples, mirrors its cultural evolution. The country has a lot to offer to the millions of visitors who come there looking for something unique. The legacy left behind by the Invaders and dynasties is carved into the walls, which is what makes Indonesian architecture exquisite.
